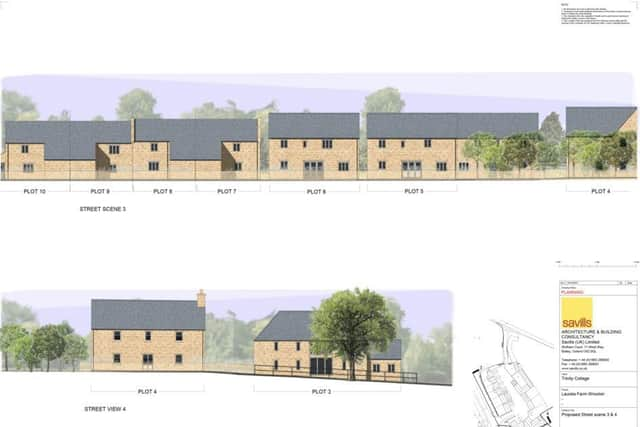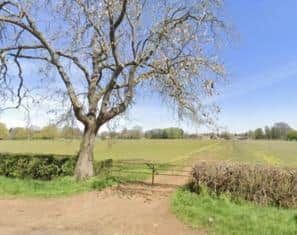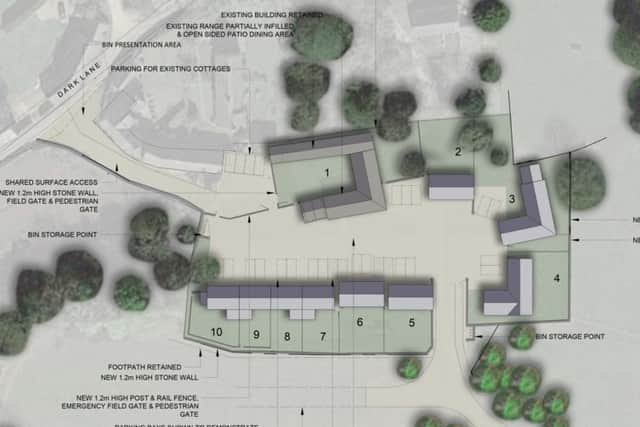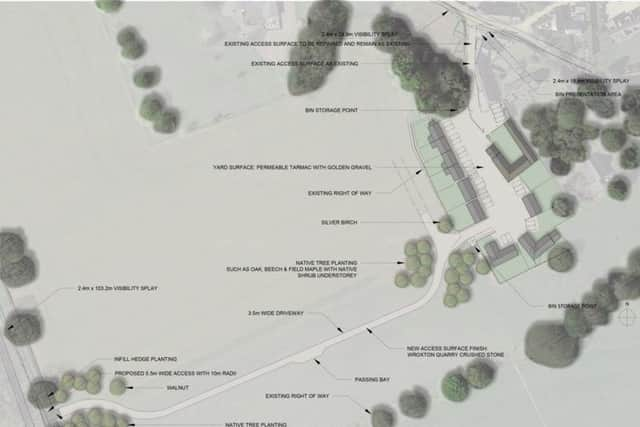Councillors reject expert advice and approve ten-house development plan in one of Banbury's most protected villages
and live on Freeview channel 276
Planning officers recommended that development at Laurel Farm, Wroxton – a Category A village – be refused because it would have a negative effect on the conservation area and that it does not lie within the village – at Category A, the most protected of settlements.
Cllr Douglas Webb, councillor for Wroxton, said: “The Parish Council is in favour of this development; they are looking at it as a brownfield site.”A gate would bar vehicular access to the development except for emergency services. Residents and guests would reach the homes via a new private access from the Newington Road.
Advertisement
Hide AdAdvertisement
Hide AdIt was reported that the Parish Council was concerned that approval may open up the field between the school and Laurel Farm to development.


Chris Ferguson, for landowner Trinity College, said the farm’s operations meant access for large agricultural vehicles and lorries was through an unsuitable, narrow lane past the primary school.
He said the college had looked for the right scheme for all involved – the college, village and farm tenants. The farm would relocate to Grange Farm in Balscote.
Mr Fergusson said Trinity College is a charity for the purposes of education and research and needed the development to pay for the relocation of the farm. Leaving the current farmyard to ‘become derelict would be a poor outcome’, he said.
Advertisement
Hide AdAdvertisement
Hide AdThere will be no affordable housing on the site. Cllr Barry Wood said it did not ‘sit easy’ with him that Trinity College had applied for ten homes, one less than the threshold, thus ‘avoiding’ provision of any affordable housing.


Chairman Cllr George Reynolds said even ten houses was seen by some as overdevelopment.
Cllr Amanda Watkins expressed concern that because a gate was to prevent most residents using the very narrow Dark Lane, nine of the ten homes would be isolated from the village, having to use new access onto the unclassified Newington Road.
The application for full planning permission is for demolition of three barns and building of new six detached houses including existing barn, and four semi-detached homes. New access will be from the Newington Road.
Advertisement
Hide AdAdvertisement
Hide AdObjections included unacceptable scale of development, the volume and density not being proportionate to the surrounding area; the houses would have a detrimental impact on views from the adjacent historic parkland of Wroxton Abbey; the new access to the Newington Road would exceed the built-up area of the village and the character of the village would be changed.


The planning officer, in her recommendation for refusal, said the design approach does not respect good urban design principles and does not provide an appropriate level of landscaping to soften the frontage of the proposed dwellings. The proposed dwellings are cramped and the layout not reflective of the wider area of Wroxton.
She said the design of dwellings is convoluted. The windows do not line through horizontally or vertically. Plots 7 – 10 have a rear projecting catslide roof, which is not a characteristic form of design for the area.
“This element results in an alien feature which would appear incongruous within the visual amenity of the area, as the rear of the properties are visible in the public realm. Plots 4 and 5 are ‘L’ shaped properties, that appear unduly bulky in relation to the wider area and the site. These dwellings incorporate large modern glazing, which is not characteristic within the site, nor the wider street scene,” she said.
Advertisement
Hide AdAdvertisement
Hide AdThe site is not considered to be within the built up limits of the village but appears to be within the countryside when viewed from Newington Road and Stratford Road.


The proposals result in a poor form of urban design, owing to the cramped layout and excessive level of hardstanding, the poor design of the dwellings which have contrived elevations that do not compliment or enhance the surrounding area.
In addition, due to its location outside of the built up limits of the village, it would have a detrimental impact on the landscape and visual amenity, as it would appear that the village is sprawling into the countryside.
This effect is compounded by the proposed access from Newington Road, which would itself have a significant adverse effect on the character and appearance of the area. The separation of the site from Wroxton, due to the blocked vehicular access, results in a disconnection between the site and the village, which further alters the character of the village and wider landscape, the officer said.
Advertisement
Hide AdAdvertisement
Hide AdThe Conservation Officer noted the number of units should be reduced to appear as an informal settlement, rather than a ‘suburban housing development’. The Officer said the loss of the working farmyard would result in a detrimental impact to the character of the area, as the Wroxton Conservation Area Appraisal notes ‘The village was traditionally focused around agriculture and the estate, today Laurels Farm on Lampitts Green is the only working farm that remains’.
Summing up Mr Reynolds said” “The history of farms within villages is now well proven. Many farms are removed from villages to enable the village to get rid of the smells, noises and the heavy traffic.”
He said on balance the benefits of removal of the farmyard and building of the houses would outweigh the damage to Wroxton’s conservation area.
The application was approved by 14 votes to two with one abstention.