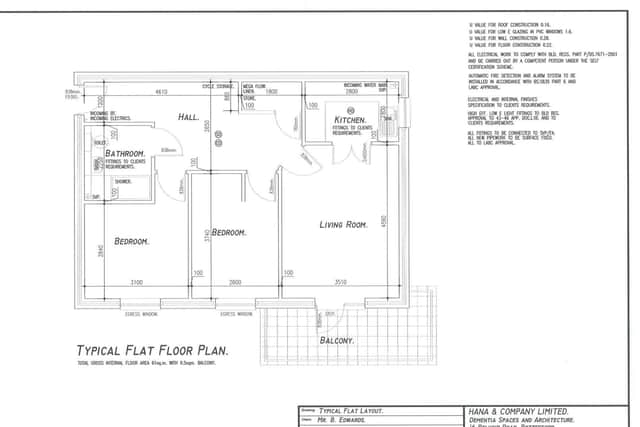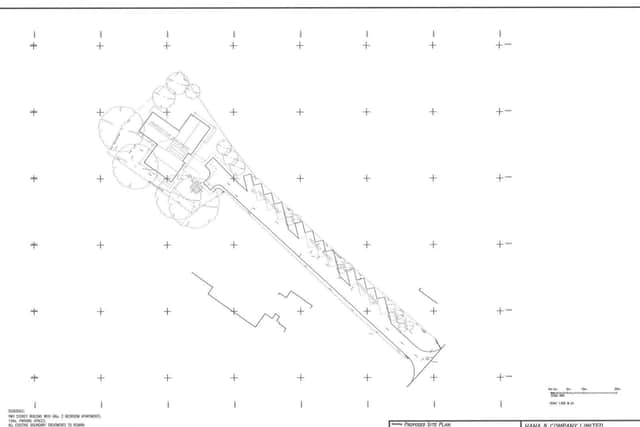Plans for demolition of two-storey Banbury home to build six two-bedroom flats submitted to Cherwell District Council


The plans are for a proposed flat development at Broodmoor Cottage, Ruskin Road on land near Wykham Park Academy in Banbury
The proposed development involves the demolition of the existing two-storey dwelling, which has suffered from significant and prolonged vandalism.
Advertisement
Hide AdAdvertisement
Hide AdThe plans include replacing the dwelling with six two-bedroom flats in a single structure around a central entrance.


The plans say: "At the ground floor each flat would have access to a private patio area while first floor units would each enjoy a balcony of the same size. A combined refuse and recycling area is located close to the turning head. The roof pitch is set to match the existing development on the site.
"Two parking spaces are proposed to serve each dwelling and these are set out along the length of the drive. A turning area is located close to the flats.
"The proposed complex will have pitched roofs clad in brown tiles. Wall finishes would be of facing brick the precise colour to be agreed with the LPA. Windows and doors would be of white UPVC while rainwater goods would be black in colour."
Advertisement
Hide AdAdvertisement
Hide AdThe site includes an area which is approximately 0.1705 ha, and immediately to the southwest is Wykham Park Academy, and to the east of the site is the residential development - Wykham Place.


The application contends there are no listed buildings in the immediate vicinity and the site is not located in a conservation area
The plans also say the flats will help fulfill a national shortfall in housing provision exacerbated by the Covid-19 pandemic
The application also said the proposed development provides an opportunity to increase the range of available housing.
Advertisement
Hide AdAdvertisement
Hide AdArea residents can submit a comment to the pending planning application online.
Comments can be made online through the Cherwell District Council website by clicking on the icon for 'Comment on this application.' Here is the link to the application online here: https://planningregister.cherwell.gov.uk/Planning/Display/21/01300/F