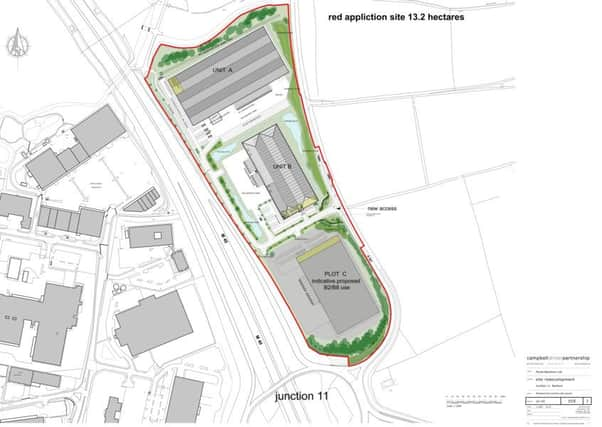Banbury service station gone in new junction 11 plan


The most obvious alteration from the previous plans, which were rejected by Cherwell District Council last year, is the omission of a motorway service station.
It was this aspect above all others that drew the most derision from opponents of the plan due to the increase in traffic it would create and the knock on effect that would have to Hennef Way and beyond.
Advertisement
Hide AdAdvertisement
Hide AdWhat is included in the new plans for the 13 hectare plot are warehouse units, offices and HGV parking.
Divided into three, plans for plot A, the northern most point of the land, is for a 20 loading bay 17 metre high warehouse with a footprint of just under 20,000 sq metres.
Additionally there are 124 car parking spaces a two story office component and 40 HGV parking bays.
Plot B, the middle of the, development sees a 15 metre high, 12 loading bay warehouse covering an area of 11,500 sq metres and 102 car parking spaces.
Advertisement
Hide AdAdvertisement
Hide AdThe final part, plot C, nearest to the M40 roundabout, has been reserved for either B2, general industrial use and/or B8 storage and warehouse use.
There is just one access point to the to the site which will be via a new access road situated between plot C and B from the A361.
Travel between all three areas will be achieved via a new road running the western side of the plot adjacent to the M40.
No changes to the current M40 slip road or roundabout have been suggested.
The plans, 19/00128/HYBRID, can be viewed in their entirety on the Cherwell District Council planning page.