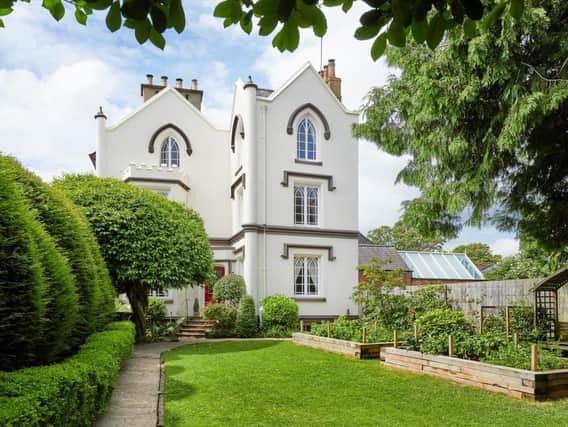A stunning three-storey grade II listed home with a basement and double garage has come on the market in the town centre of Banbury.
The home, located at 22 Crouch Street, is believed to have been built in 1840. The Crouch Street home in the town centre of Banbury has five bedrooms, two bathrooms, a double garage and an overall area of 3,035 square feet.
The home is described by Knight Frank estate agents in its listing which said: "The property is in great condition. The current owners have looked after and enhanced the property considerably under their 10 year stewardship. The exterior has been repainted, a John Nichols kitchen was installed approximately six years ago plus numerous improvements like the orangery/garden room extension, covered terrace and all important double garage big enough for three cars. In the same building there is a gym, home office and above as the ultimate games room and roof top sports bar.
"Inside the house the accommodation is versatile and spread over four floors. There are generous ceiling heights and plenty of natural light that floods the main reception rooms which are full of character. In the basement is a cinema room along with a bedroom and bathroom which can be accessed separately to create annexe if required.
"To the rear of the house is 17 foot long kitchen with an adjoining 14 foot long orangery with twin double doors out to the garden. The kitchen is well equipped with induction hob, popup extractor fan, Quooker hot tap, two Neff ovens with slide and hide doors and integrated coffee machine, dishwasher, fridge and freezer. There are five bedrooms including the basement and of course the home office/ gym and games rooms could easily be converted into further bedrooms/accommodation or annexe if required.
"The garden is divided into one area of more formal lawns, an impressive topiary and smart vegetable garden. Another garden to the rear of the house has been skilfully landscaped with an ornamental pond, integrated stone path, vast decking areas with a hot tub and easy access to the garages."
It has a guide price of £900,000 and is on the market with Knight Frank estate agents. They can be reached at Knight Frank estate agents, 247 Summertown, Oxford, OX2 7DY. To contact them, call 01865 809175.
Or click here to view the property online: https://www.rightmove.co.uk/properties/110559185#/?channel=RES_BUY
The home is described by Knight Frank estate agents in its listing which said: "The property is in great condition. The current owners have looked after and enhanced the property considerably under their 10 year stewardship. The exterior has been repainted, a John Nichols kitchen was installed approximately six years ago plus numerous improvements like the orangery/garden room extension, covered terrace and all important double garage big enough for three cars. In the same building there is a gym, home office and above as the ultimate games room and roof top sports bar.
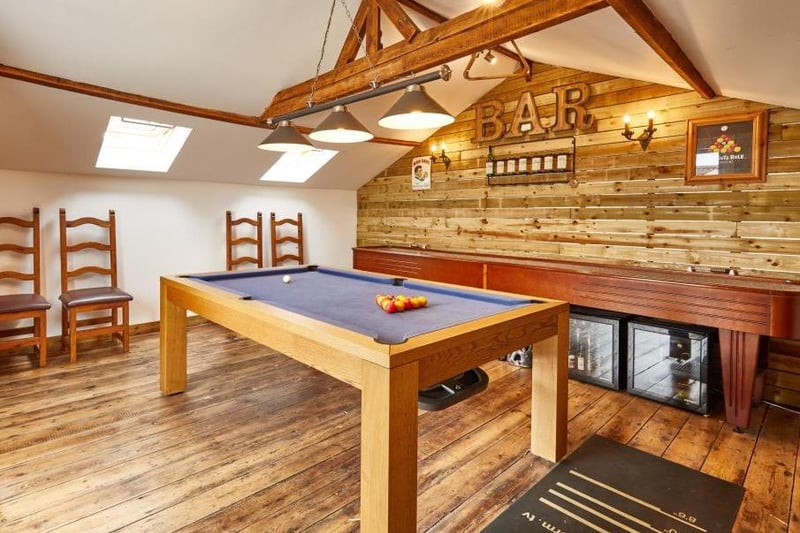
5. Crouch Street house, Banbury - Guide price - 900,000
Game room at the grade II listed home in Crouch Street, Banbury (Image from Rightmove)
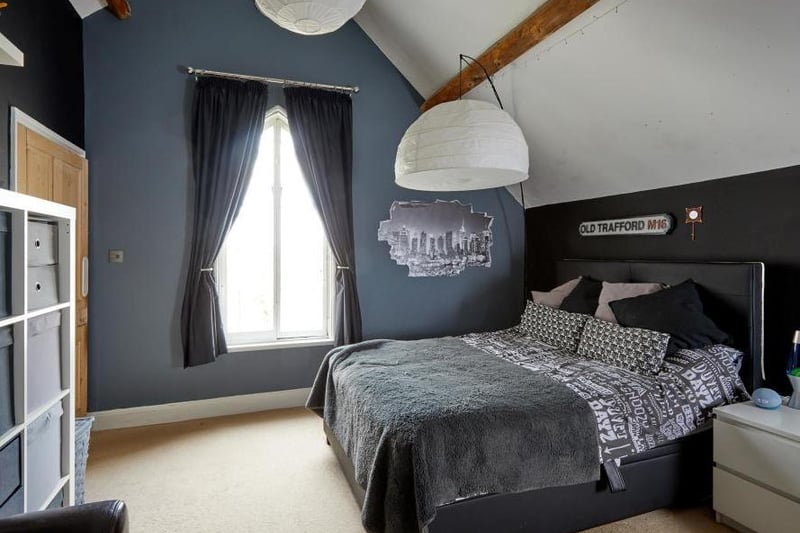
6. Crouch Street house, Banbury - Guide price - 900,000
A bedroom inside the grade II listed home in Crouch Street, Banbury on the market (Image from Rightmove)
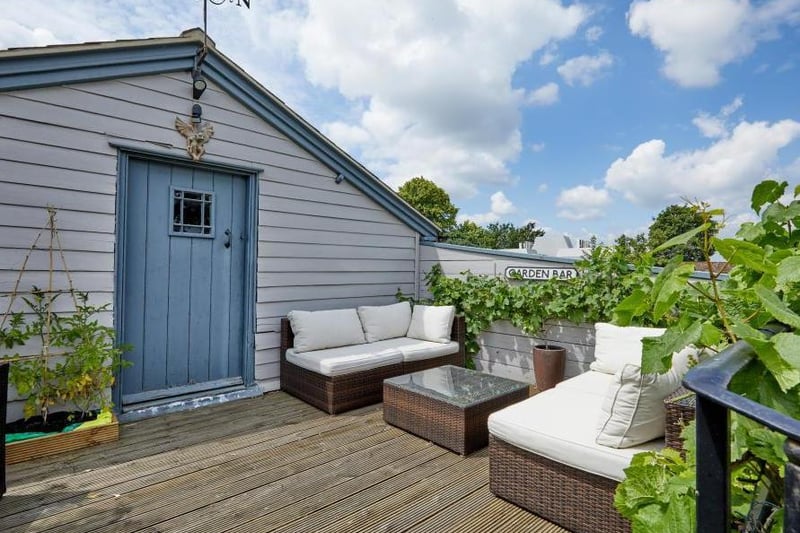
7. Crouch Street house, Banbury - Guide price - 900,000
Outdoor sitting area at the grade II listed home in Crouch Street, Banbury (Image from Rightmove)
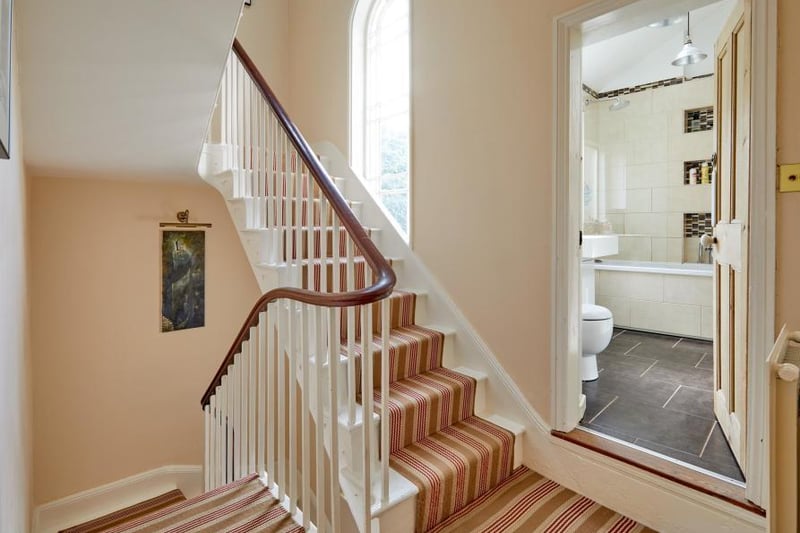
8. Crouch Street house, Banbury - Guide price - 900,000
Stair hallway inside the grade II listed home for sale in Crouch Street, Banbury (Image from Rightmove)
